In May 2015, the Missouri legislature approved a bonding package that opened up millions of dollars for repairs and maintenance on state buildings.
This included facilities used for higher education.
That state funding — combined with generous support from private donors and university reserves — allowed us to plan for upgrades.
We could now pursue renovations for two buildings in need of changes: Ellis Hall and Hill Hall.
Glass Hall had already been approved for renovations and an addition. MSU students had also voted to build a brand-new health and wellness center.
In West Plains, they could now renovate and add on to a building that would be used for student services.
The regular presence of construction cranes, fences and heavy equipment is great news: We’re growing. And as these projects wrap up, we are planning for more improvements on the horizon.
If we can create a campus that is second-to-none — which is our goal — we will give students and educators the spaces they need for learning, teaching and research.
We can better represent the tools and technology of today’s workplace.
We can be a better resource for the community.
We will be in a great position to recruit the best and brightest students and faculty.
Open for business: Glass Hall
Unprecedented growth: It’s a great problem to have!
The original facility that housed the MSU College of Business was constructed three decades ago. In the last 30 years alone, enrollment in the college has grown nearly 70 percent. The addition and renovation of these facilities allow the college to better serve its current student population with high-impact educational opportunities, while also providing space to grow.
By the numbers

“I can confidently say that we now have a space that reflects the quality of our fantastic programs. Thank you all for what you’ve done for this space. It’s truly incredible.”
What Glass Hall is like now
The David D. Glass Hall renovation includes:
- Specialized classrooms
- Advanced technology
- Group collaboration spaces
- BKD, LLP and BKD Wealth Advisors Trading Lab, simulating real-world trading experience
- Tim Foote and Mike Oldham Families Peak Performance Sales Lab
- Jack E. Weimer and Family Graduate Programs Office
- Ollis Family Study Away Office
- McDonald Student Entrepreneurship Lab
- Joe F. Carroll Family Technology Center
- Central Bank/Central Trust Café
The Robert Gourley Student Success Center addition includes:
- O’Reilly Auto Parts Grand Atrium
- Sunderland Foundation Center for Academic and Professional Success, housing the Business Advisement Center and MSU Career Center satellite office
- Corporate interview rooms
- Marlin Think Tank for Creative Thinking in Business
- 100-seat American National Insurance Auditorium
- 50-seat Kevin and Marla Elliot Family Executive Classroom
- 50-seat Bill and Heather Perry Executive Classroom
- 32-seat executive boardroom
- 100-seat Jim and Pat Jones Reception and Meeting Room
- Trevor J. Crist Entrepreneurial Terrace
- Tim Foote Family Outdoor Terrace
- Jim Wilson Student Collaboration Zone

“This business school has gone from a modest beginning to world-class. You won’t find anything any better than this, anywhere. …The students who will get educated here have an unbelievable opportunity.”

“When I got into the business community, I found out I had the knowledge to compete, and to compete well. … I’m just very proud of this organization.”
Transforming business education: the Glass Hall timeline
- 1960
- David D. Glass and Robert Gourley both graduate with business degrees from Missouri State University
- 1985
- Spring: Funds appropriated by Missouri General Assembly allow the university to plan for new business classroom building
- 1986
- May 6: Groundbreaking ceremony for building
- 1987
- Oct. 28: Building named in honor of alumnus David D. Glass
- December: Construction completed
- 1988
- April 6: David D. Glass Hall dedication ceremony
- 2013
- College of Business forms a committee to begin working on renovation and expansion project
- 2015
- Oct. 15: Groundbreaking for the Robert Gourley Student Success Center
- 2017
- Oct. 26: Grand reopening of David D. Glass Hall and dedication of Robert Gourley Student Success Center
Special thanks
Alumni and friends have made significant gifts to this project. Gratitude is extended to:
- David D. Glass
- Robert and Marlese Gourley
- Jeffrey E. and Lisa Allen
- Nancy and Randy Allen
- American National Insurance
- Jon T. and Jo A. Baker
- Gifts in honor of Dr. Vencil Bixler
- BKD, LLP and BKD Wealth Advisors, LLC
- Dr. Stephanie and Gary Bryant
- Richard L. Bullock and family
- Carroll Business Systems, Inc., and the Carroll family, including Mark Carroll, Teresa Carroll and Jan Carroll
- Central Bank/Central Trust
- Trevor J. Crist
- Kevin and Marla Elliott
- The Tim Foote family
- Hammons Black Walnuts
- Brian and Kim Hammons
- Dwain and Donna Hammons
- Scott and Jennifer Huff
- Bruce and Diane Jenkins
- James K. and Patricia A. Jones
- The Marlin Network
- Dr. David and Gail Meinert
- Joseph R. Monk
- The Mike Oldham family
- The Ollis family
- O’Reilly Auto Parts
- Dr. Steve and Mrs. Jane Parker
- William D. and Heather Perry
- James and Robin Robeson
- Dr. Elizabeth Rozell and the Honorable David Rush
- Scott and Allison Salmon
- The Sunderland Foundation
- Bradley D. Thomas
- Jack and Stacey Thurman
- John and Lori Wanamaker
- Jack E. Weimer and family
- James H. Wilson
Music to our ears: Ellis Hall is renovated
Ellis Hall is the home of the music department. The facility was built in 1959, and had few upgrades since.
A project summary in 2015 listed concerns about the building, including unstable climate control (bad for instruments!), deteriorating surfaces, substandard lighting and ventilation, poor acoustics, outdated technology infrastructure and areas not appropriate for handicap accessibility.
Major renovation started in summer 2016, and Ellis was closed for the 2016-17 school year. Equipment, classes and offices were relocated to a shopping center on Glenstone Avenue, and a Bear Line shuttle took students between that center and campus.
What Ellis is like now
When Ellis reopened in fall 2017, it was a modern building with airy, bright public areas, sound-proofed practice rooms and refurbished teaching studios and offices. There are also changes you can’t see, including improved accessibility, modern technology, better energy efficiency, an updated fire-safety system and more.
By the numbers

“Our department has really needed a building that’s full of light and full of life, and we have that. We have a beautiful glass-curtain wall and many windows that let the sunshine in, which is really affirming and positive.”
Recital hall is named
Sam Hamra, chairman of Hamra Enterprises, and his wife, June, made a significant gift to the Missouri State Foundation for renovations and the purchase of a Steinway grand piano. The piano is in a room now named the June S. Hamra Recital Hall. June Hamra was a member of the MSU Board of Regents from 1979-85 and is active in the arts community.
Next: All-Steinway status
The music department is moving toward all-Steinway status in the next few years. This means that all pianos we own will be designed by Steinway & Sons, the gold standard in these instruments. Music students’ lesson fees have led to the purchase of more than 10 Steinways.
Hear a Steinway piano performance by Dr. Minju Choi.
In addition, “we have a new Steinway 9-foot in the recital hall and a new Steinway 7-foot in Hamra Hall,” said Dr. Julie Combs, head of the music department. “Becoming an all-Steinway school is a mark of quality, distinction and value for our students.”
Alumna Rosemond Clapp, ’56, and her husband, Al, have made provisions in their estate plan to benefit the Steinway project, and Rosemond is also on the steering committee.

“We have for many years believed we have the best university music programs in the state. Now, we have the best public university music facilities in the state.”
Want to experience a performance?
Students in band, choral groups, jazz ensemble, opera and orchestra may have performances at Ellis Hall, as may MSU faculty in many areas of expertise. We also welcome guest performers through the year.
Finding the tempo: Time was right for renovations
- 1956
- State bond allows university to plan for new fine-arts building
- 1956-1958
- Planning and construction
- 1958
- December: Building named in honor of then-President Dr. Roy Ellis
- 1959
- Fall semester: Building opens to students
- Oct. 23: Roy Ellis Hall of Fine Arts dedicated during Homecoming weekend
- 2015
- Renovation of Ellis Hall becomes an MSU priority; state bond passes
- 2017
- Sept. 22: June S. Hamra Recital Hall dedicated
- Sept. 24: Ellis Hall rededication ceremony
A tree lost, a bench gained
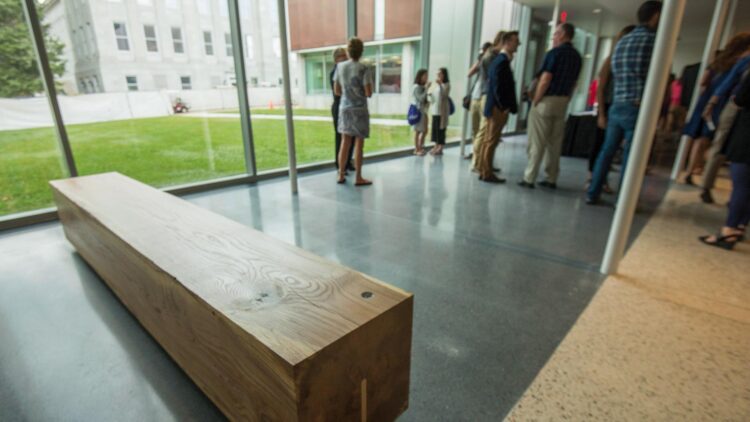
A tree had to be removed from outside Ellis during the renovations. “When that oak tree came out, I came apart!” said Dr. Julie Combs, head of the music department. But the university didn’t entirely lose that piece of nature: The team doing the renovations made a bench out of a large section of wood from the tree. That bench is now located on the entry floor of the building.
Diagnosis: New medical home needed
The former health and wellness center, the medical home for students and employees, was completed about 1971.
A few years ago, a study showed the center was running at about 97 percent occupancy every day. It was on a fast track to outgrow its facility. In October 2015, students voted for a fee to pay for more space and additional services. In October 2016, medical services were relocated to the Monroe Apartments on campus as construction started.
The new health and wellness center, more than double the size of the former, will open in spring semester 2018 on the site of the former center.

“The health and wellness center is already a leader among national university health centers. This new building will allow the clinic staff to build this excellence, even more so, for the next generation of Bears.”
A new name
The new health and wellness center is getting its name. The dedication ceremony is set for 11 a.m. April 9 in the center on the corner of Bear Boulevard and Florence Avenue. The event is free and open to the public.
New services that will be offered
This facility will allow for services not previously offered, including:
- A women’s health center
- Sports medicine clinic
- Drive-through pharmacy
- An immediate care clinic
- Mental health counseling services
- Expanded hours (some evening and weekend times)
Services that will continue
- Primary care, including routine checkups and preventive services
- Full-service pharmacy
- Treatment clinic for vaccinations, allergy shots and many other services and screenings
- On-site laboratory that can draw blood, take throat cultures and perform many other functions
- Mental health care
- Radiology, including on-site X-rays
- Specialist care in areas including athletic training, diabetes education, dietetics and nutrition, gynecology, orthopedics, psychiatry, travel medicine, tobacco cessation and more
- Student and employee wellness programs
- Physicals for jobs and Peace Corp
Who may use these services?
- Students and their dependents: All currently enrolled students who pay a health fee, and their household members age 6 and older, are eligible
- Employees and family members: MSU faculty, staff, retirees and household members age 6 and older
- Other people: Visitors to campus who become ill or injured
By the numbers
Health and wellness center points of pride


Some areas have been named by supporters
- Dr. Richard Biagioni, who has been a chemistry professor at MSU since 1989, has named the Dr. Lisa Drabinowicz Women’s Center in honor of his late wife. Drabinowicz served at the MSU health center from 1990 until Oct. 15, 1994, when she was killed in a car crash by a drunken driver. The couple’s daughters were 8 and 10 years old when she died. Drabinowicz initiated the first women’s clinic at the MSU health center.
- A wellness suite will be named in honor of a gift from the Bee Payne Stewart Foundation.
- The grand lobby on the first floor will be named in honor of a gift from the Sunderland Foundation in Overland Park, Kansas.
Hass-Darr helps West Plains campus expand
This building used to be the West Plains Post Office. When the lease came to an end, the post office was moved to a new location. Missouri State University-West Plains officials wanted to renovate and expand the building to create space to enhance student learning and academic success. When state bonding funds and private donations allowed the project to happen, Missouri State-West Plains Chancellor Drew Bennett said the new facility was “a dream 20 years in the making.”
A groundbreaking was held March 31, and renovations are expected to be complete in spring semester 2018. The addition has about doubled the size of the former building.
What is in Hass-Darr Hall
- The Carol Silvey Student Union
- The Drago College Store
- Admissions welcome center
- Tutoring services
- Veterans center
- The William and Virginia Darr Honors Program
- Classroom and administrative office spaces
Private gifts support hall
The facility is named Hass-Darr Hall thanks to significant gifts for the project from two families who are longtime university supporters.
- Mary Hass Sheid, West Plains; Judge William R. and Jeanne Hass, Springfield; Judge William T. Hass, Thayer; Tim and Missy Hass Myers, Bentonville, Arkansas
- William and Virginia Darr, Springfield

“Continued improvement of this area through education, jobs and infrastructure is important to our family.”

“In appreciation of the education we received at Missouri State University, we believe giving back is the right thing to do.”
Work has started on historic Hill Hall
Hill is one of the three original buildings on campus. It is the home of the College of Education and the department of psychology. It was designed with input from former University President Dr. Clyde Milton Hill, and became a model for similar classroom buildings across the country.
When Hill was built, it had a gymnasium (where the Bears played basketball until 1940) and a swimming pool. The building has had upgrades through the years, but is in need of a major overhaul.
A project summary in 2015 said “offices and classrooms have been created from every usable space over many years and are limited in function to meet (today’s) expected learning environment.” It also listed many instances of wear and tear. Those included obsolete electrical and technological equipment, ineffective temperature controls and deteriorating piping. The building’s layout also made it hard to meet the standards of the Americans with Disabilities Act.
What upgrades will do
The renovations will bring Hill up to modern standards, but are expected to keep some of the building’s historic look and feel. All areas used by students and faculty will be improved in function and appearance. There will be learning spaces that foster group discussion and other places for collaborative work. The psychology department will also have a more centralized location.
By the numbers
Updating for 21st-century students: Timeline for renovations
- 1921
- State legislature appropriates funds for education building
- 1922
- July 27: Cornerstone placed
- 1924
- Education building completed
- 1967
- Building named in honor of the second president of the university (Dr. Clyde Milton Hill, president 1918-26)
- 2017
- Summer: Construction starts (classes formerly in Hill move to a Springfield shopping center)
- 2018
- Fall semester: Renovations expected to be complete
Greenwood grads find a piece of history
From 1924 to 1966, Greenwood Laboratory School (the K-12 school at MSU) was in Hill Hall. Construction on the fourth floor of Hill revealed wooden beams that had been covered up by dry wall during a 1975 renovation. Greenwood students and even faculty had written their names on the wood, and the signatures dated back to the 1930s. “This was not for defacement, this was for posterity,” said Jim Ferguson, a former member and president of the MSU Board of Regents. “It was just an attic at the time.” Ferguson and his fellow Greenwood grads Joe Bowman and Steve Robinette (who recently retired as an associate vice president at MSU) came to see the names in July 2017, before the boards were torn out as part of the renovation.
A science complex, more arts upgrades, more room for health programs: Here’s what’s next
Missouri State’s department of planning, design and construction has a visioning guide that outlines upcoming major projects for Fiscal Years 2016-21. It remains in a “draft” stage because it is a continual work in progress and may change based on when funding becomes available and what the campus most needs.
Here are some of the highlights.
Recently completed
- Meyer Library: A computer lab was relocated from the second floor to the first floor.
- Professional Building: The hospitality leadership department and Carrie’s Café are now located in the renovated Pummill Hall. That means the existing kitchen in this building was re-equipped for the needs of the dietetics program.
Planned
- New residence hall: Additional student housing is planned.
- Greenwood Laboratory School: We want to build a multipurpose addition on the southeast corner of the school.
- Robert W. Plaster Center for Free Enterprise: New construction could transform approximately 30,000 square feet of currently unusable space into an educational environment for the cooperative Missouri State University and Missouri University of Science and Technology engineering programs.
Potential future projects
- Alumni events center: This new events center would serve the growing alumni base of the university. Located near the Davis-Harrington Welcome Center, this would be a sister facility.
- Carrington Hall: Renovations would better meet current and future needs, and include infrastructure upgrades.
- Cheek Hall: A renovation project would redesign, modernize and upgrade the facility.
- Craig Hall: Built in the 1960s, this structure needs renovation. The project includes upgrading classrooms and Coger Theatre.
- Electronic arts building: The plan is to build a state-of-the-art digital production facility within the IDEA Commons area.
- New connections to public transportation: An “intermodal transfer station” is planned for the northeast edge of campus. The station will be a place where people can connect to public transportation or access pedestrian and bicycle pathways. It will increase parking options and will also have retail and office space.
- Indoor practice facility: This proposal includes an indoor practice facility for a variety of sports. This will be funded through private donations
- Jordan Valley Innovation Center: JVIC Building #4 is the final building to be completed in the JVIC complex. Building #4 will provide expansion space for The eFactory, which is currently at full capacity. Building #4 will also house the department of physics. This is an effort to encourage the collaboration, innovation, research and education necessary to support the companies developing within The eFactory in the Robert W. Plaster Free Enterprise Center.
- Kemper Hall and Kings Street Annex: This renovation is the second phase of our vision for a “science complex” (first phase is the Temple Hall renovation).
- Lot 24 ramp (under Grand Street): Improving the existing underpass will make it more accessible
- McDonald Hall and Arena: This facility, built in 1940, houses the kinesiology department. A renovation will help meet current program needs and provide necessary improvements.
- Meyer Library: Use of the library has doubled in the past decade. This project will provide better technology, furnishings and an improved layout.
- Multicultural center: As the multicultural student population continues to grow, the need for more physical space for multicultural services and programs also grows. A new center in the heart of campus would provide meeting, organization and programming space.
- Ozarks Science Center: The Ozarks Science Center will house basic and applied research, as well as undergraduate/graduate educational programs that address science and health issues. Its applied research and educational programs will be guided by regional and state needs, and the work of the center will result from collaboration with the government.
- Professional Building: As program growth continues in health-related fields, the College of Health and Human Services will require additional instructional, laboratory, clinical and research space. A major addition to the north of the Professional Building would nearly double the available space.
- Student Union Expansion: As the student body continues to grow, and student involvement also grows, more and more pressure is put on the current Plaster Student Union to meet the needs of the university. This expansion would address that.
- Temple Hall: We want to create a “science complex” in the southwest corner of campus through renovation of existing facilities. The renovation of Temple would constitute the first phase of this two-phase vision. Temple was constructed in 1969 and now requires major upgrades.
- Tent Theatre pavilion: A new pavilion would continue the Tent Theatre tradition while increasing patron comfort and being better suited to productions.
- Theatre and Dance Building: A new building, located at the current site of the Art Annex, will contain dance studios, rehearsal spaces, design-tech labs and faculty offices.
- Welcome Center expansion: This second phase of development will allow some departments to move from Carrington Hall to this center, freeing up some room as Carrington is also renovated. The bookstore will also be relocated here, allowing the existing bookstore space to be renovated.
Follow construction updates
Access future plans for Mountain Grove and West Plains. Plus, get a preview of the new additions and renovations happening on campus.

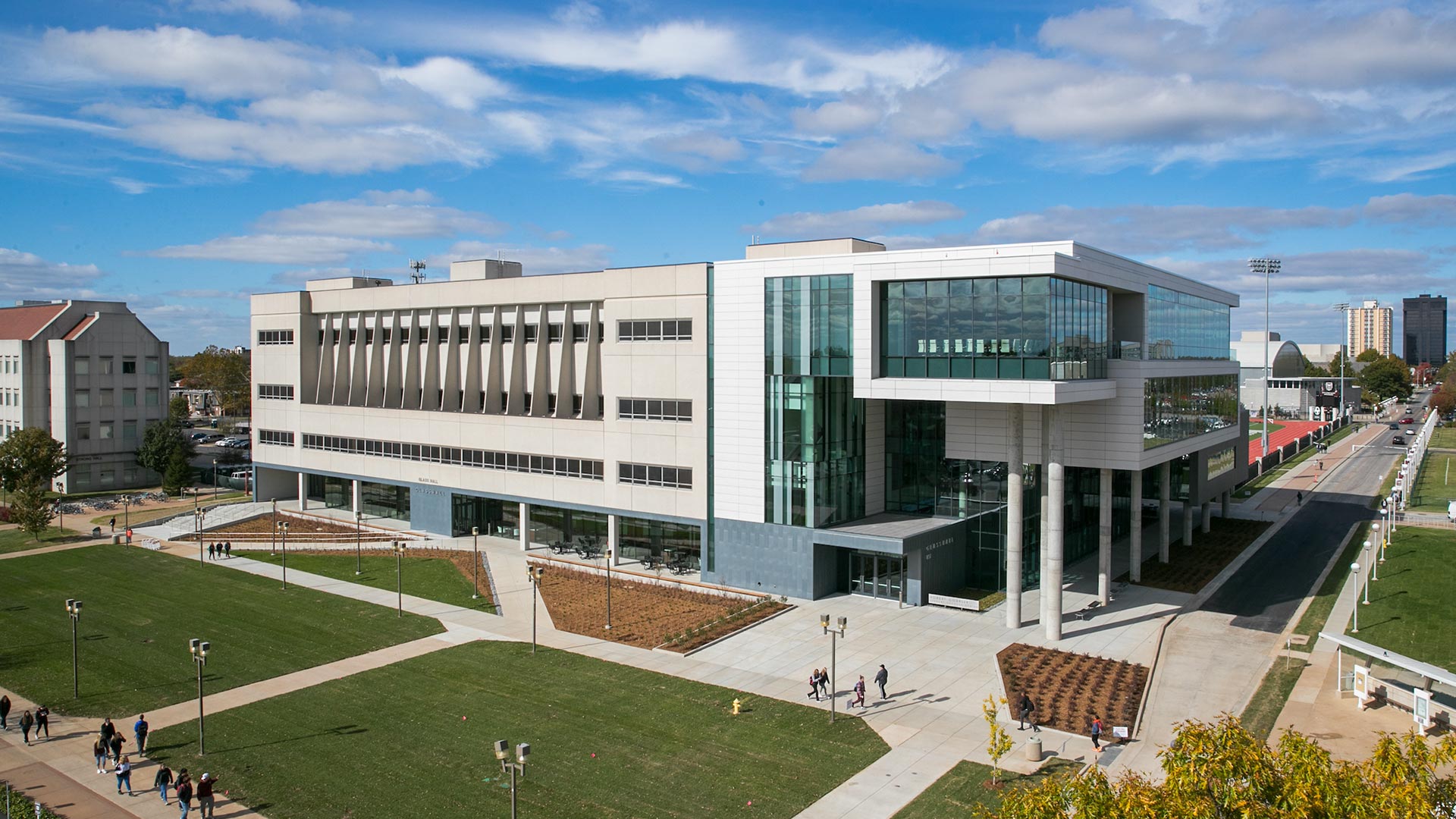
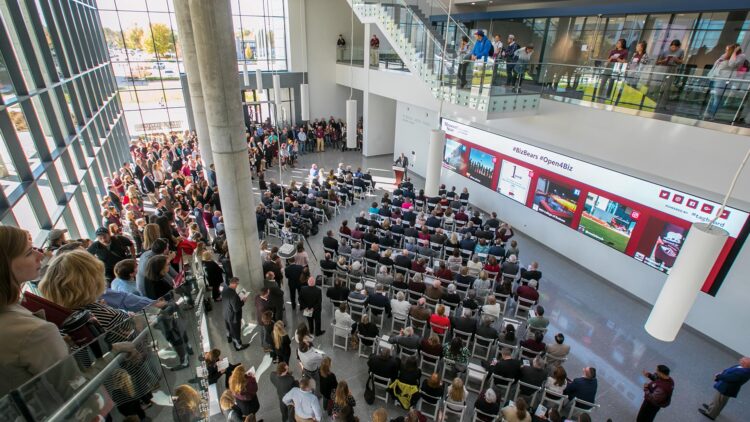
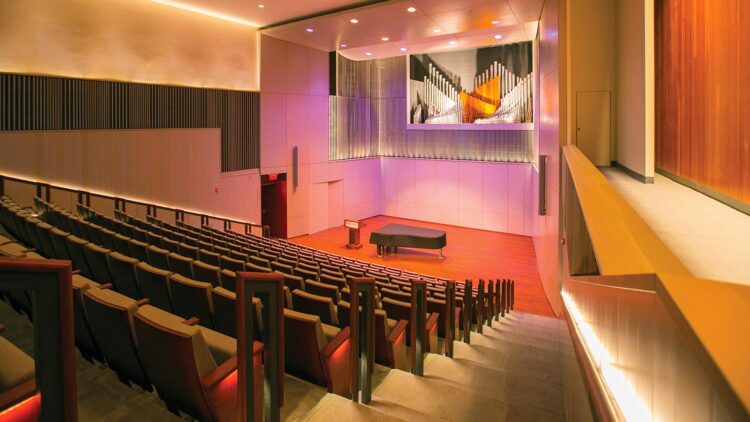
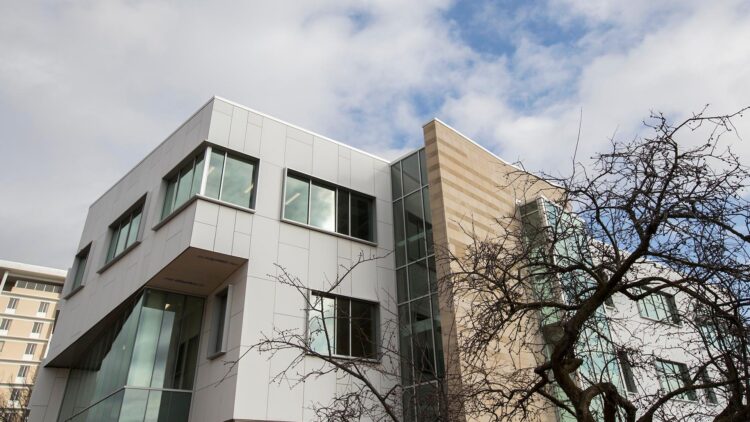
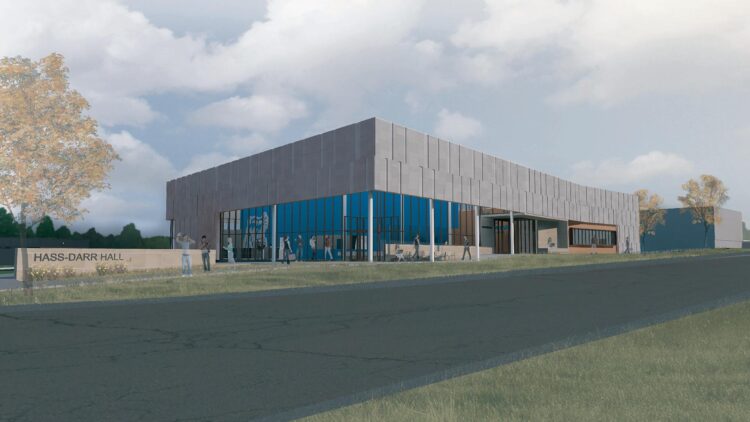
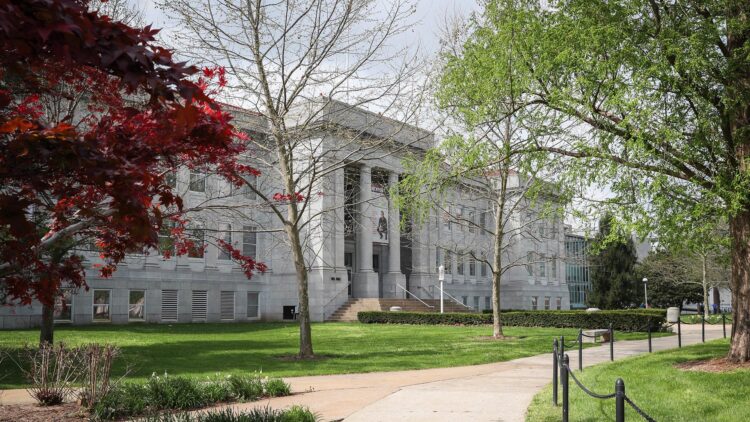
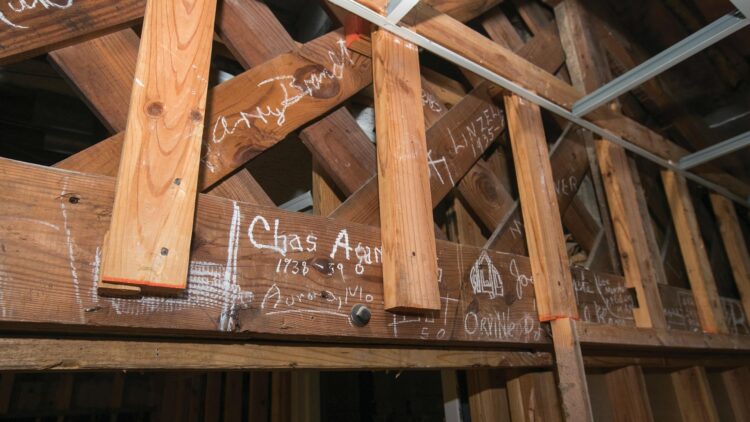
Leave a Reply